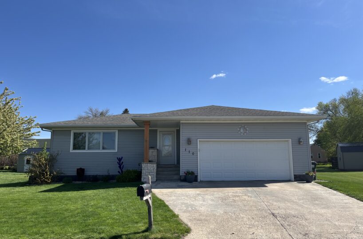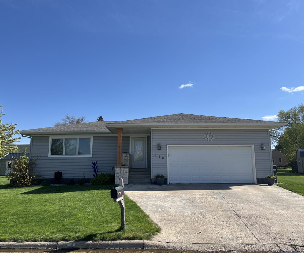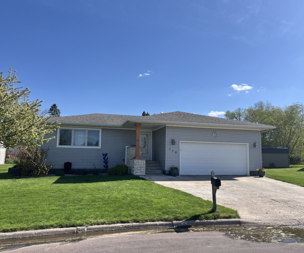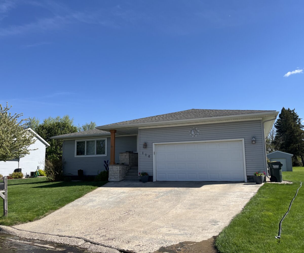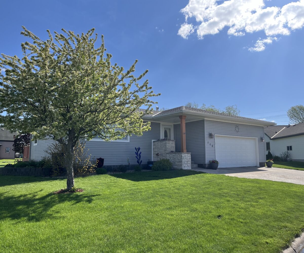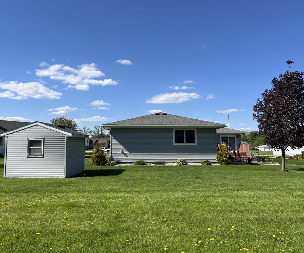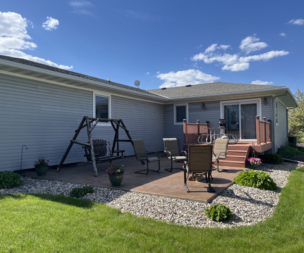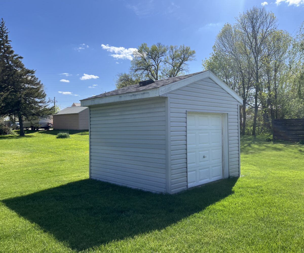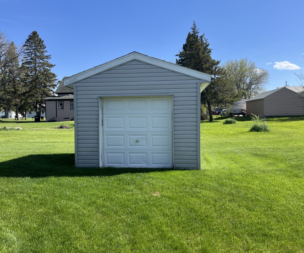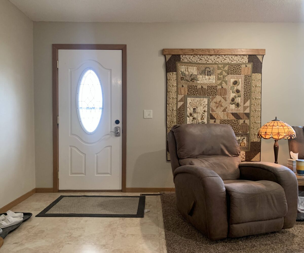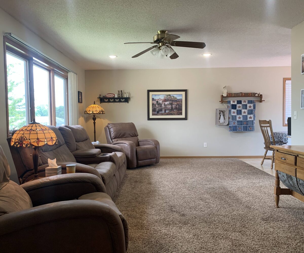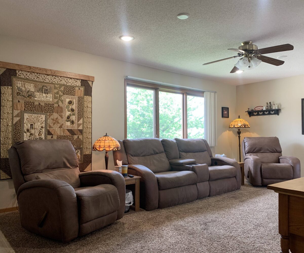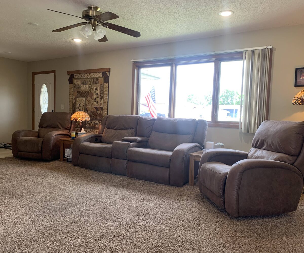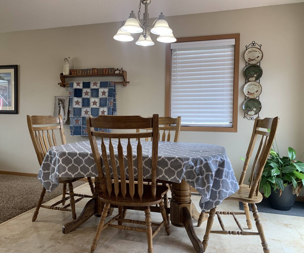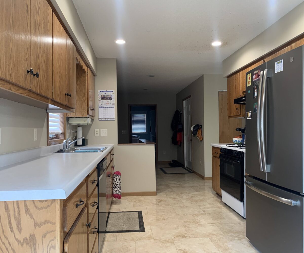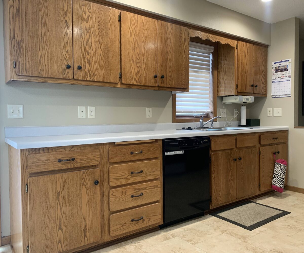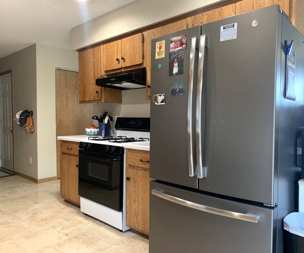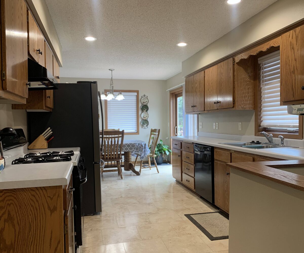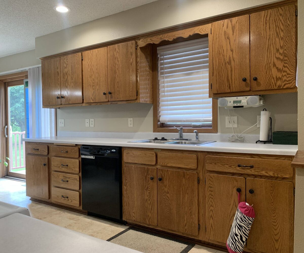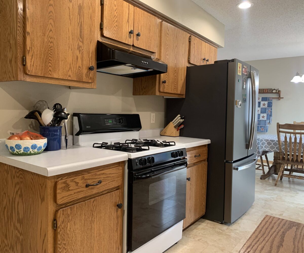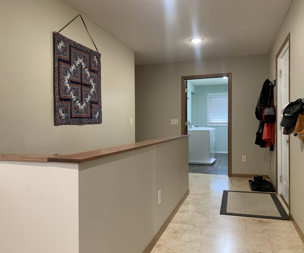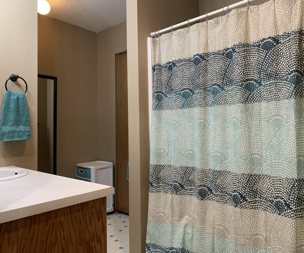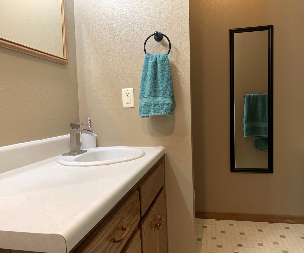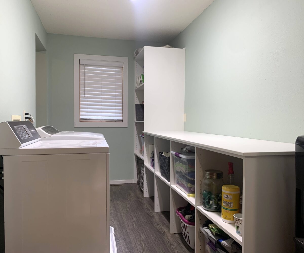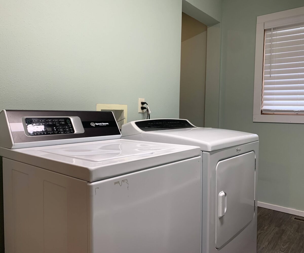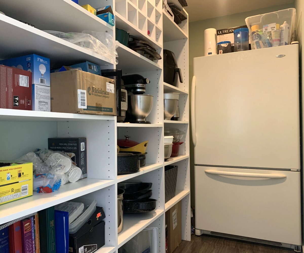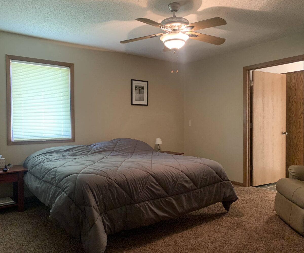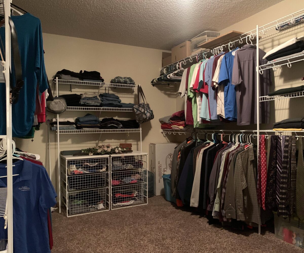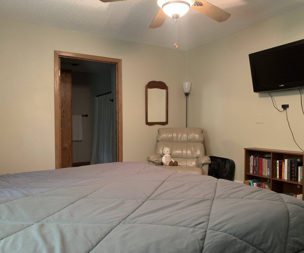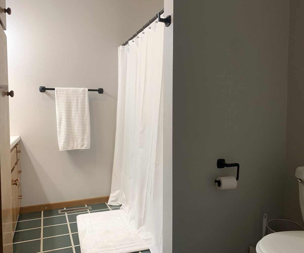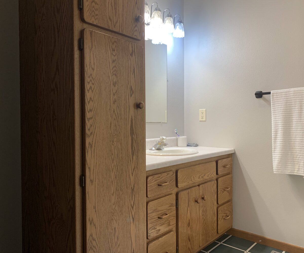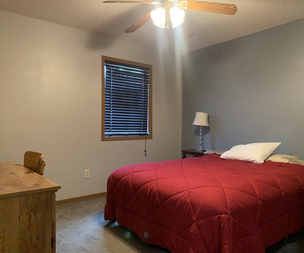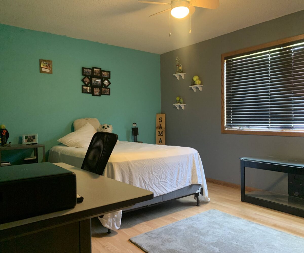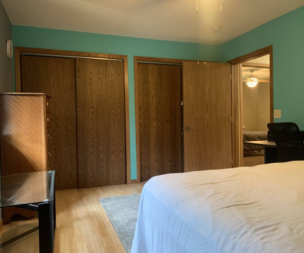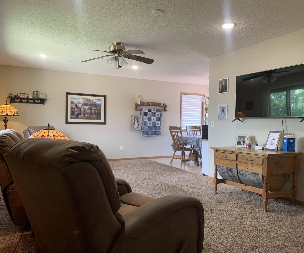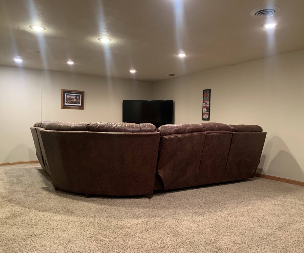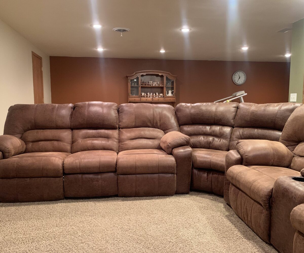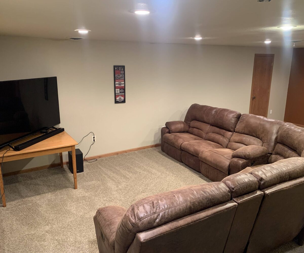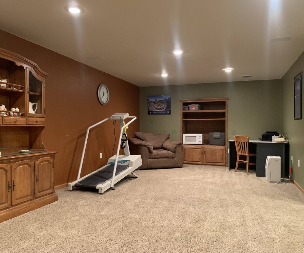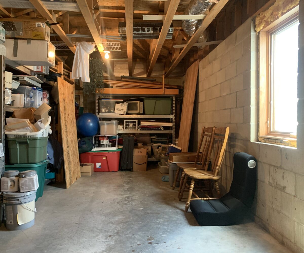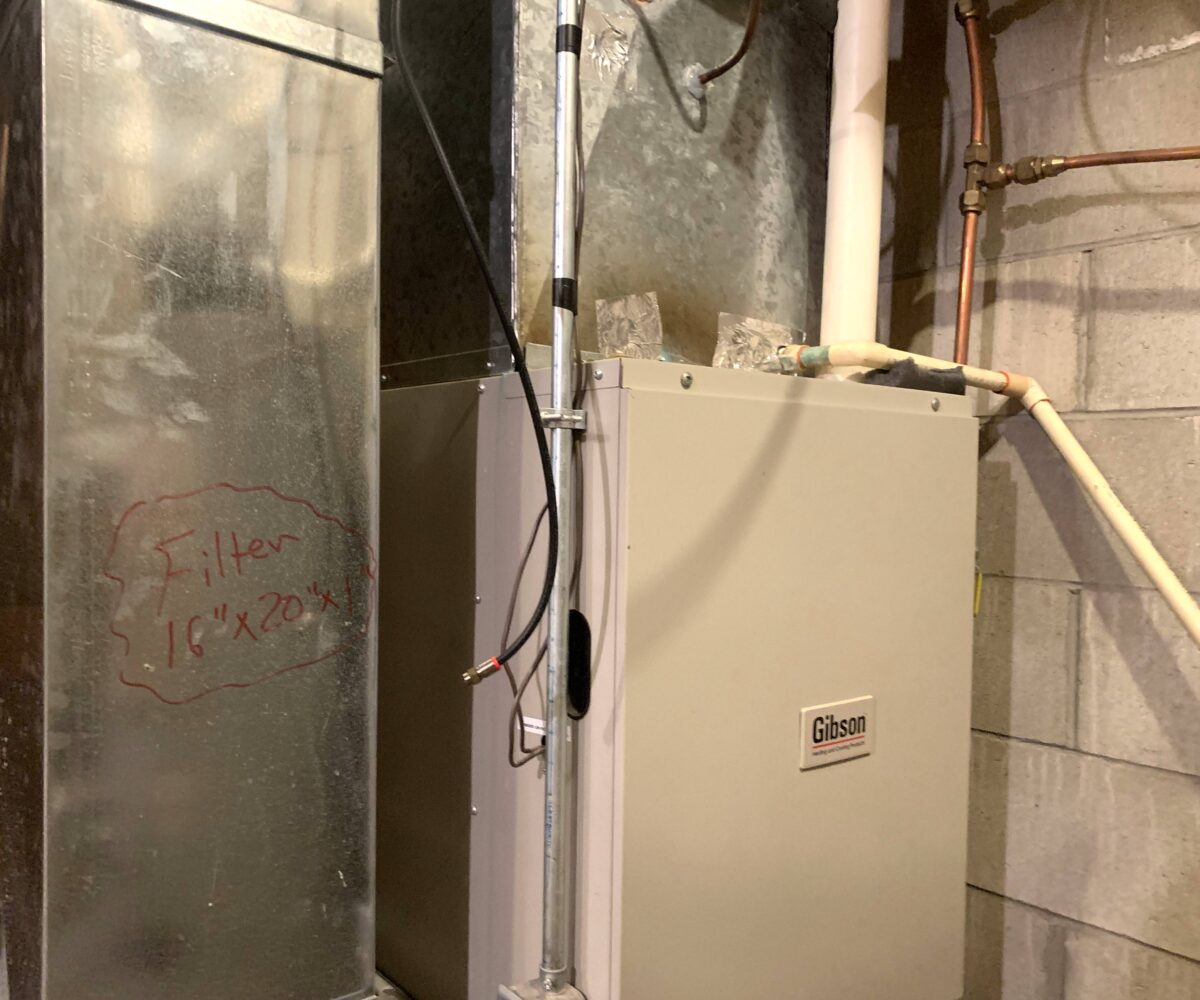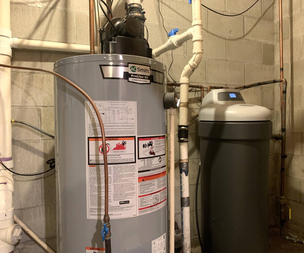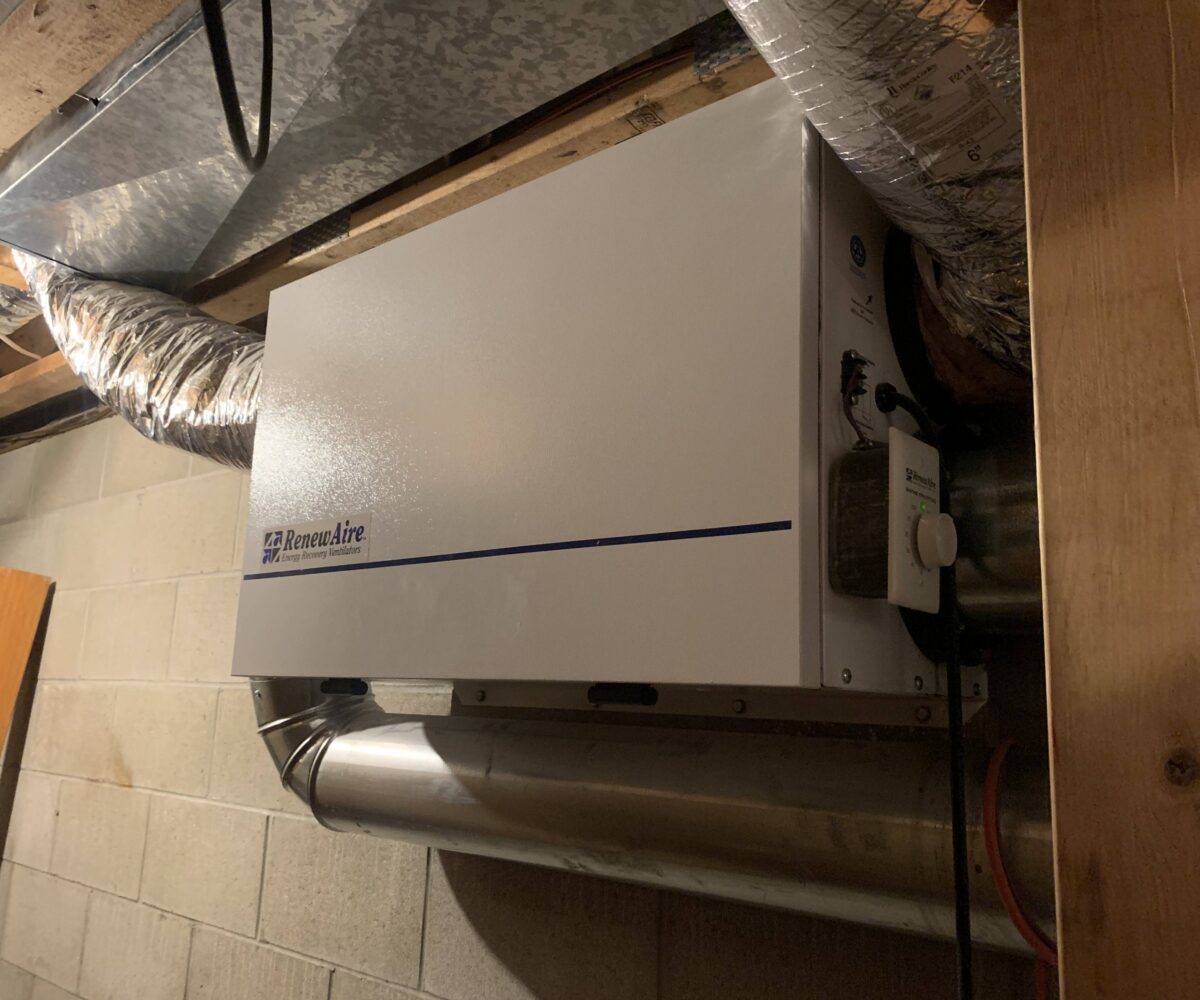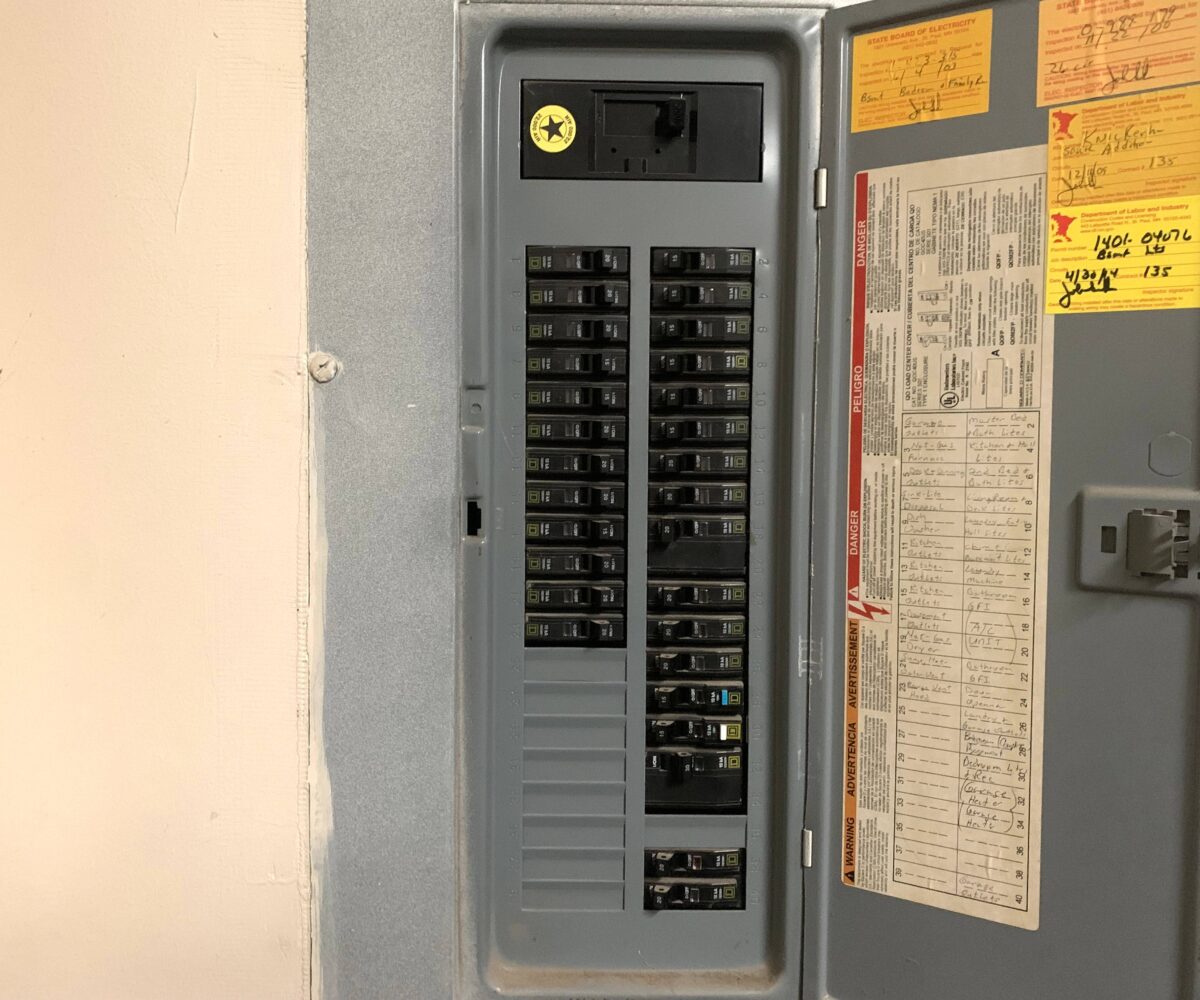This is a very neat one-story home custom built by the Tetzloff Family. Featuring a spacious kitchen with lots of oak cabinets, adjoining eating area with patio doors to deck with a 4-step walk down to 18′ x 30′ concrete patio, very spacious living room with lots of natural light, nice front entry with coat closet, down the hall is a very nice first floor laundry area with adjoining pantry, 3 large bedrooms on the first floor, and full bath on first floor. Master bedroom has a very large walk-in closet and adjoining full bath. Stairway to lower level features an unbelievably elegant L-shaped 15′ x 15′ + 12′ x 26′ family room, adjoining storeroom, mechanical room has forced air furnace with air exchange, central air conditioning, 200-Amp circuit breaker electrical newer water heater. House was built with truss floor joists for support, attached large 2-stall garage that is heated and insulated, all new LED lights on the first floor. Very neat backyard with lots of landscaping and shrubbery, additional 10′ x 10′ utility shed with concrete floor. This home is located on a partial cul-de-sac with lots of privacy, very spacious lot and beautiful backyard. This home is priced for immediate sale and must be seen to be appreciated! GREAT HOME, GREAT PRICE, GREAT LOCATION!
Sold
110 9th Avenue North
St. James, Minnesota 56081, United States
$249,900
- Rooms3 Bedrooms
- Bathrooms2
- Property ID #6919
